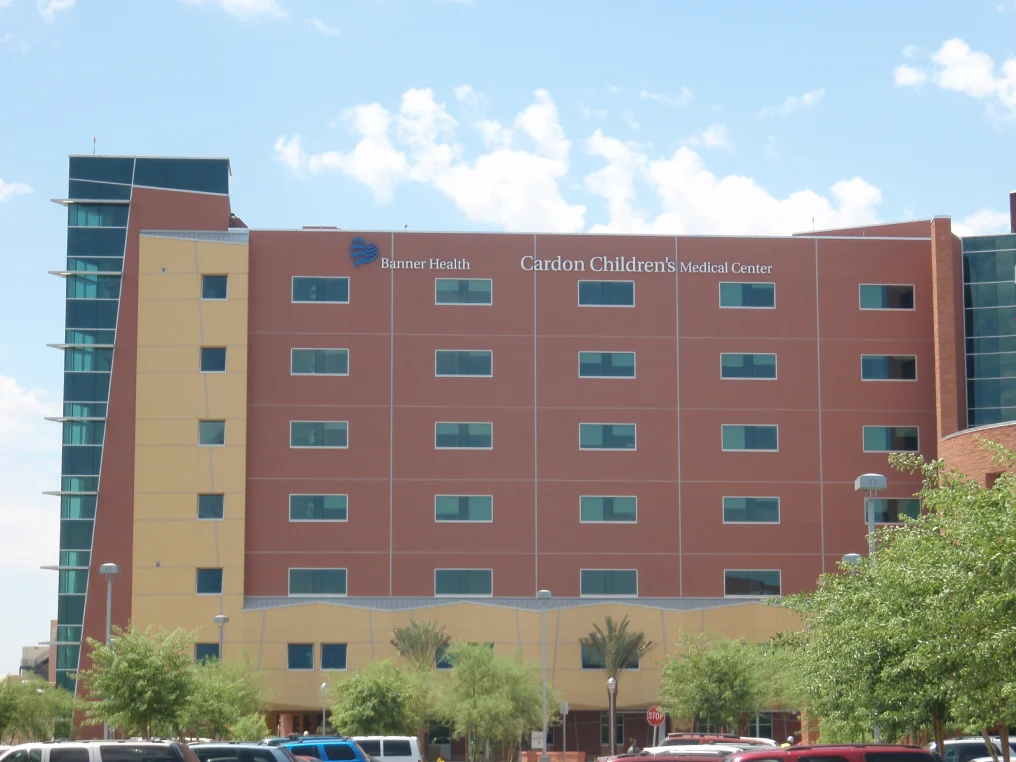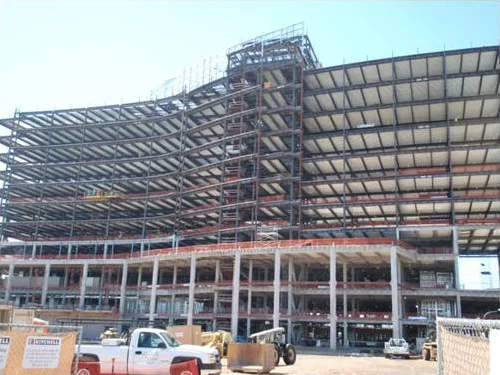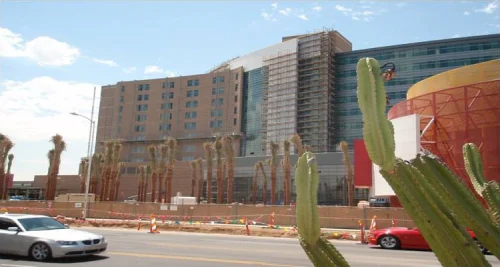Projects
Phoenix, AZ

PROJECT SPECS
-
Owner/Agency:Banner Medical
-
Contractor:Kitchell Corporation, Phoenix AZ
-
Type of Construction:High rise steel frame with lightweight concrete floor decks
-
Dates Supplied:June 2009 - March 2010
-
Products Used:Phoenix Cement® Type I/II/V (LA) Portland CementClass F Ash BulkLightweight Aggregate
-
Tons:10,0002,5005,900


This facility represents the most modern and technically advanced pediatric health care facility in the southwestern US.
Located at the 51 freeway and McKellips this facility helps Phoenix lead the way in regional pediatric care.
By utilizing lightweight concrete floor decks dead load was reduced by 13,175,000 pounds, fire ratings were increased and net useable space increased with a reduction in columns.