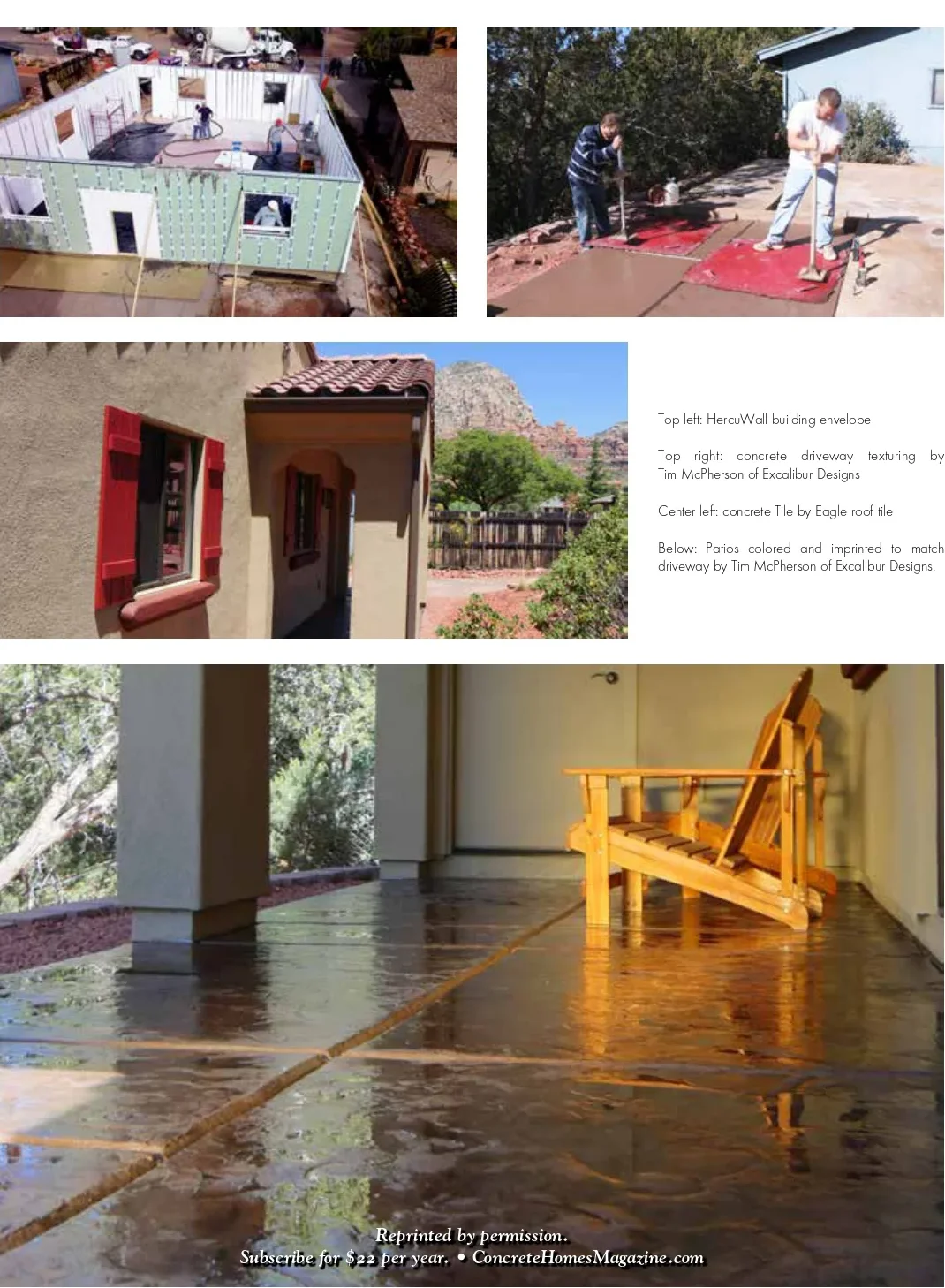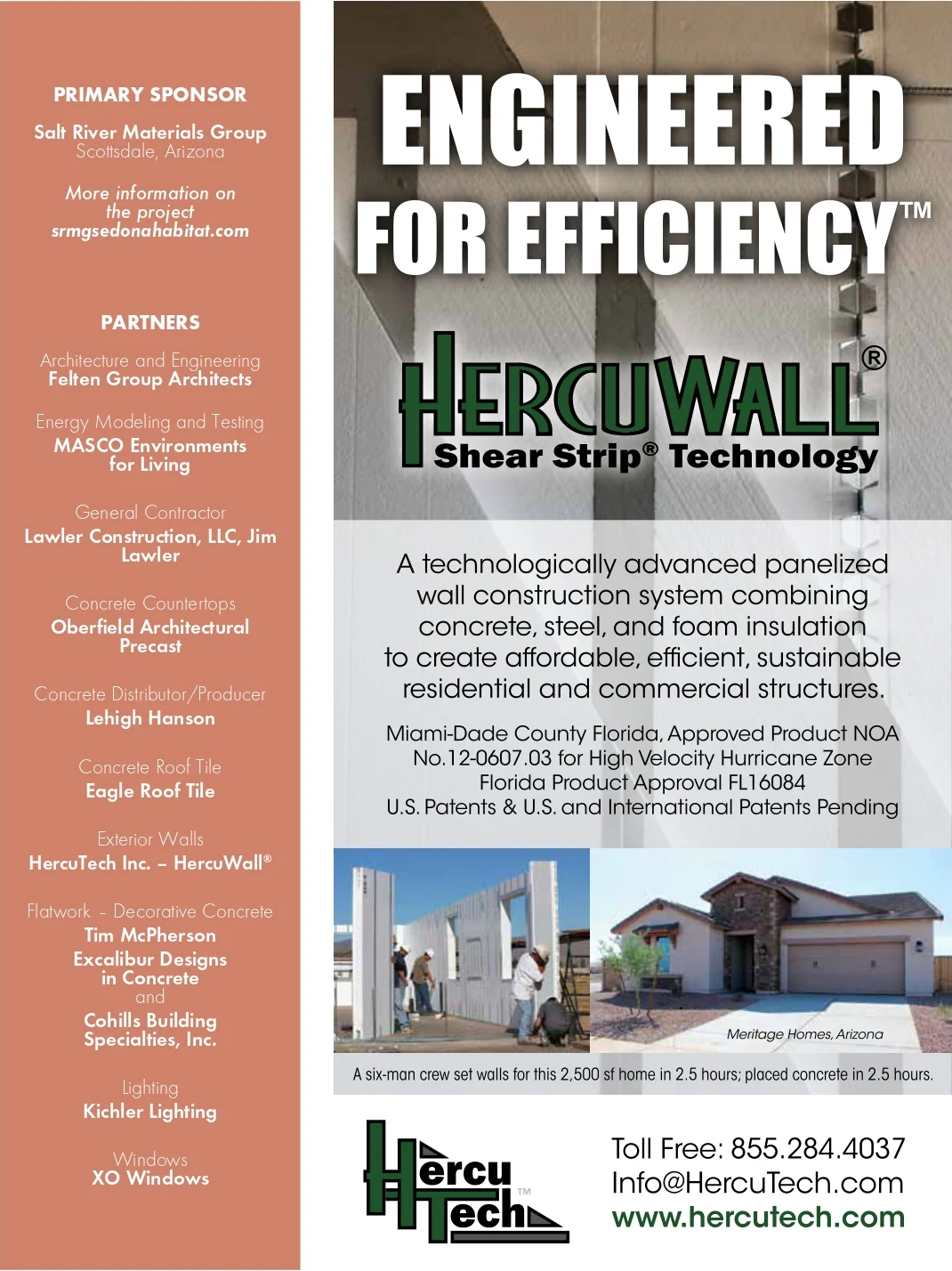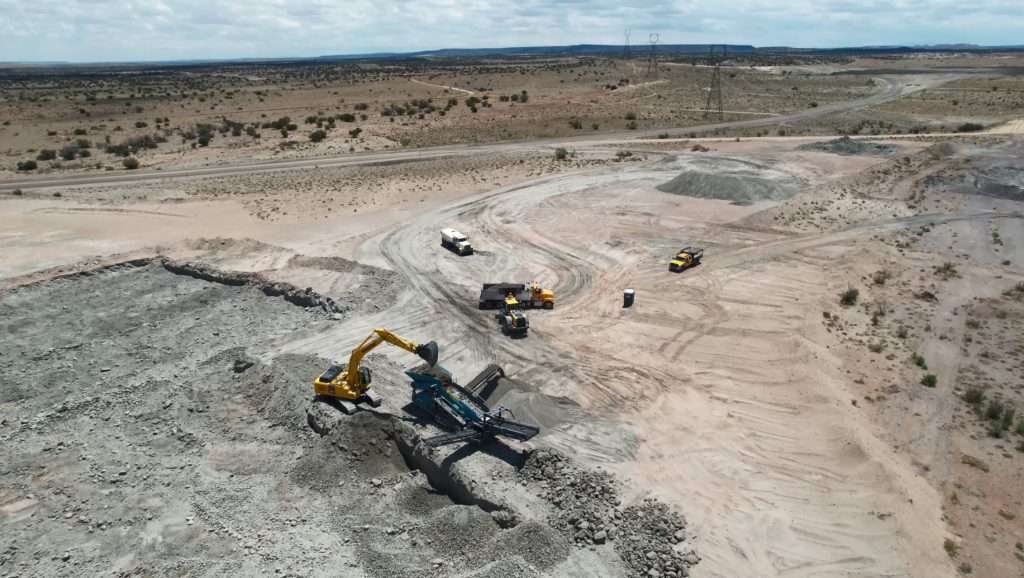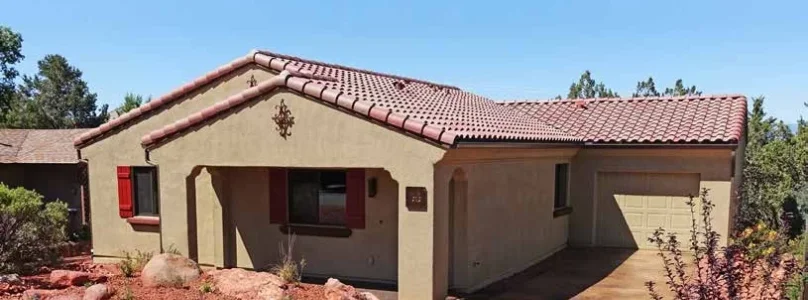SRMG News
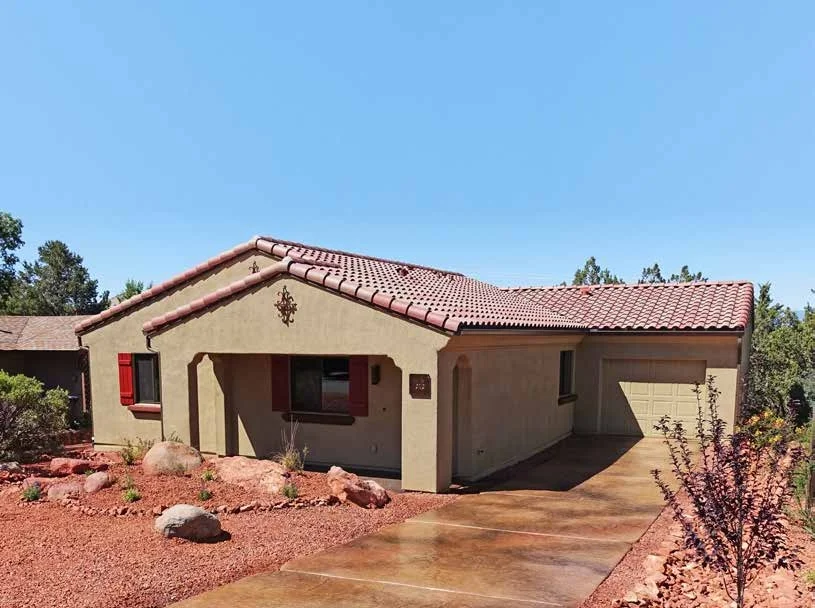
DOING MORE WITH LESS
A SMALL HABITAT FOR HUMANITY HOME IN SEDONA DELIVERS BIG COST SAVINGS
Text by Kelly Stokes
Photography by Salt River Materials Group
Photographer Dennis Canther
THETHREE-BEDROOM, 1350-SQUARE-FOOT HOME BUILT FOR AN ARIZONA TEACHER AND HER THREE CHILDREN MAKES A PERSUASIVE CASE FOR THE DURABILITY, AFFORDABILITY AND BEAUTY OF CONCRETE.
Editor’s Note:
Located in the upscale community of Sedona, Arizona, where entrylevel housing is scarce, the recently completed Habitat for Humanity home demonstrates what can be achieved on a limited budget using new building technologies One of the goals for the project was to showcase the ways concrete can make a home both affordable to purchase and affordable to live in for years to come. Scott Palmer of Salt River Materials Group (SRMG) was the driving force shaping the project. Palmer is passionate about improving the way America builds homes and wanted to provide a family with a high performance, yet low cost home, while teaching homebuilders how to do the same. SRMG, the well-known regional cement manufacturer headquartered in Scottsdale, sponsored this successful Verde Valley Habitat for Humanity project and involved numerous partners who generously donated their time, expertise and many innovative products to make this home a model for future building.
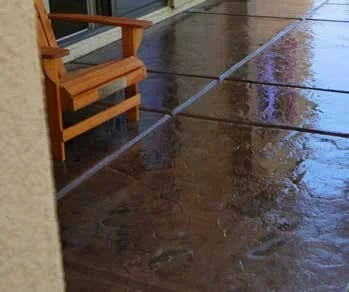
Burnt umber integrally colored concrete floors and hardscapes unifiy the project
Many builders and homeowners believe green building to be too costly, but Scott Palmer takes the position that eliminating unnecessary materials by using concrete is true sustainability that saves money, maintenance, and resources.
“Concrete can be used as an interior floor in addition to a foundation, thereby leaving off other materials, which is really green,” he says. “Green building is doing more with less: building a home and not bringing in adhesives and tiles and pads and carpets. You don’t need all that.” Using fewer and more durable materials also reduces the amount that the homeowner will have to replace over time, keeping the home affordable long-term.
“People like to talk about affordable housing from as a first-cost consideration,” says Palmer. “I like to talk about affordability from the operation and maintenance perspective in perpetuity: month-to-month, forever. That’s where I see affordability.”
LOW ENERGY, HIGH DURABILITY
Rising energy costs are one of the biggest issues facing homeowners in the Southwest today, but low-energy systems are often perceived as being beyond the average homeowner’s grasp. Demonstrating energy efficiency became a high priority for this project, which earned a Home Energy Rating System (HERS) score of 52 and LEED for Homes Platinum certification. To achieve this, Palmer reached out to the architecture and engineering firm Felten Group and MASCO Home Service’s Environments for Living (EFL), both of whom donated their services to help design an energy efficient home from the ground up. “You don’t just take a home that’s designed to be code and achieve a LEED for homes Platinum rating. You have to start from the design table,” says Palmer.
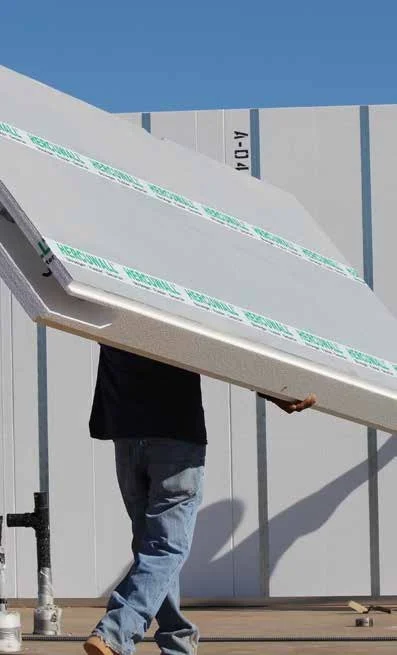
Lightweight HercuWall panels are fast and easy to install. Photo courtesy HercuTech.
The exterior walls were constructed with HercuWall® Series 7 by HercuTech, Inc., a cost-effective panelized wall system of insulating foam into which concrete is poured, creating concrete stud walls.
“It gives us an airtight envelope every time, very easily, very basically,” explains Palmer. “It also includes concrete which delivers the durability piece: it’s resilient, it’s engineered, so it won’t twist and warp eliminating the typical issues of cracking stucco and other cladding materials.” The insulated concrete walls also protect the home against infiltration of moisture, mold, dust and bugs, further reducing long-term maintenance costs.
Traditional wood trusses top off the walls. “We incorporate the latest in building science which is spray foam insulation under the roof deck, giving us an airtight envelope,” he says. Eagle Roofing Products donated the concrete roof tiles, another opportunity to showcase the durability of cement based materials. Low-E dual-pane windows and good doors complete the total energy-efficient package.
“When builders right size mechanical systems and combine that with good windows and doors, you basically have a home that uses half the energy of a typical code home. That’s it. It’s not difficult at all,” says Palmer. “We’re trying to demonstrate how easy this really is with the technology available today.” Consultants from MASCO’s Environments for Living donated the energy modeling, as well as testing for air tightness of exterior walls and air sealing of ductwork. “Our LEED for Homes consultant worked with the mechanical contractor to make sure that he received the EFL model for the specification of the 2-ton heat pump unit and, as expected, the home tested airtight.”
Some of the features required for LEED for Homes certification include jump ducts that exchange air from room to room, a fresh air intake (make-up air) with a mechanical damper, and high quality air filters and bathroom exhaust fans. “She’ll have improved indoor air quality because it’s airtight and we’re bringing in fresh air through a filtered process,” explains Palmer. “That in turn delivers a virtually dust-proof home, so it’s more about healthier living through improved indoor air quality.”
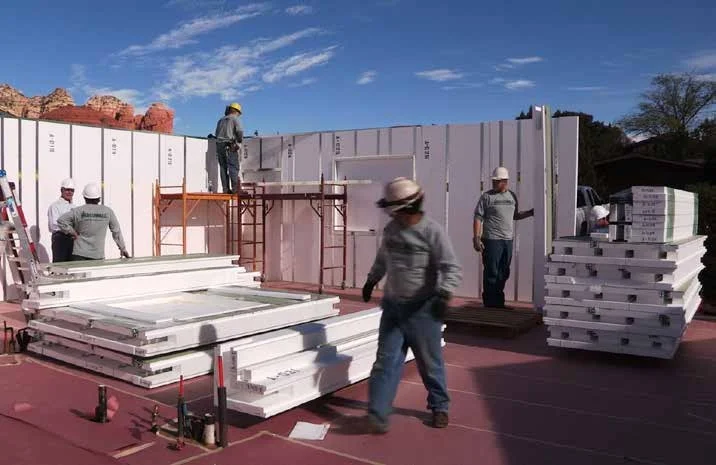
The HercuWall panelized wall system was installed in Sedona without costly special equipment. Photo courtesy HercuTech.
With the addition of solar panels, the home could become net zero, generating as much energy as it uses. “As rebates and incentives from utilities dissipate, the new game is to build a home that is solar-ready,” explains Palmer. “So if the homeowner wants to bolt on renewable energy systems later, they will have the best possible envelope available as we’ve addressed every other energy-saving strategy.”
Building this solar-ready envelope quickly and affordably is possible because of the new wall panel technology. Palmer says, “This is how you can build a HERS 50 home. This is how you can integrate new technology effectively. We’ve been building with wood for hundreds of years, but there have been huge advances in wall systems, and this is the future.”
HOMES OF THE FUTURE
This home is Palmer’s second project with Habitat for Humanity, having partnered with them to build a home in Phoenix in 2009. He chose the insulated concrete panel system for both homes because he believes that employs the unique advantages of concrete for long-term value, while remaining cost-competitive with wood construction.
“Because of the innovative features of this system, I specified HercuWall again as another opportunity to show how the technology works,” he says. He has seen the technology evolve since 2009. The new 7 Series is designed to be 7-inches thick so it can be used in place of 2×6 wood framing. “The manufacturer has sized the wall system to match up with a traditional 2×6 frame wall assembly, ultimately reducing the cost of the 9-inch system. They have revolutionized the vertical reinforcement through ShearStrip™ technology, which is part of the wall tie and eliminates the need for vertical rebar. It’s just been continuous improvement.”
HercuTech sent a small crew to Sedona to stand up the modular wall panels, which arrived as a kit after being cut to the exact design specifications in the factory. Palmer loves the time and labor savings the technology affords. “Windows that would usually take a day and a half to install are done in 45 minutes,” he marvels. “The windows fit into a special window buck system that HercuTech has developed. You silicone the sides of the opening and sit the window in the tray and push it in and it’s guaranteed to be plumb and level because the opening is engineered to be perfectly square and plumb.”
Eliminating construction waste is another great green feature of the prefabricated panels. “If you go to a home that’s built with wood, traditionally they require a dumpster on site to throw all the unusable wood away,” Palmer says. “You typically see a pile of wood that can’t be used because it’s warped or twisted or it comes in nominal sizes and is cut onsite.”
Having fewer materials and fewer specialized trades required to install them is one of Palmer’s favorite benefits of building this way. “Since the air barrier and the insulation are part of the wall system, the stucco contractor no longer delivers and installs the foam and the insulation contractor no longer insulates the interior walls. Any opportunity to shorten the build schedule represents cost savings that ultimately could be used in other areas of the project,” he says.
The HercuTech ShearStrip system provides attachment points for the cladding that in this case was traditional stucco over lath. “The neatest thing about it is you can clad the building with whatever you want,” says Palmer. “A panelized concrete home can be designed to be architecturally inspiring and can be clad with various types of materials, including fiber-cement siding, brick or stone. You can make it look like a Spanish mission, an arts and crafts bungalow, a Victorian – no problem. But in the end you have an airtight, solid, quiet and virtually dust proof home that is built faster with more precision.”
DECORATIVE CONCRETE
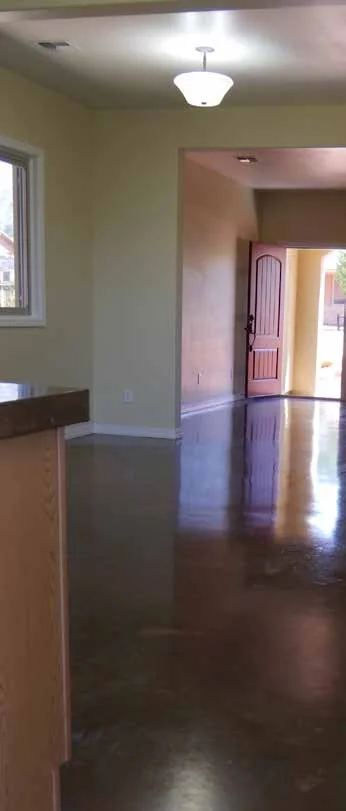
The integrally color concrete floor as acid-stained with Cohill’s products: Black Pro Series Chemical Stain and Moccasin Pro Series Earthtone Stain.
Decorative concrete was used throughout the interior and exterior, providing durable surfaces with custom finishes. Decorative concrete contractor, Tim McPherson, Artistry in Concrete, applied artistic techniques to make the surfaces stand out.
The interior floor is a post-tension slab with integral color. Before the walls went up, the floors were acid washed and two colors of chemical stain were applied. The floors were covered up until after construction was completed. Then, the floors were washed and sealed with a high solids sealer that turned them dark brown. The exterior patios were hand cast with a dry shake color hardener.
To unify the color scheme, the driveway was specified in the same base liquid integral color as the interior floor and patios. Lehigh Hanson delivered the pre-dosed, color-matched concrete in ready-mix trucks. During placement, the surfaces were textured with an embossing skin and two different shades of color hardeners were added onsite for accents, followed by sealing.
Palmer says that, “If you look closely at the driveway and patios you’ll see a very interesting technique. When the driveway is plastic or in the later stages of setting, McPherson takes a margin trowel and carves away concrete where he places control joints and then rounds off the edges of the concrete to make it look like huge slabs of stone. I’ve never seen anyone else do that.”
“The texture skins and the edge detailing make concrete look more natural and realistic,” says Tim McPherson. “The landscape and the natural surroundings flow together, instead of being interrupted by ugly, grey concrete. Decorative concrete lasts. Why spend money on a beautiful home and landscaping, then forget the hardscape surfaces?”
FINISHING TOUCHES
Inside and out, attention to detail made this look more like a custom home than one built on a tight budget.
The kitchen and bathrooms feature one-inch thick highperformance concrete countertops, donated by Oberfield Architectural Precast, with undermount sinks. “We used a very expensive commercial polyaspartic sealer, almost like an epoxy, to seal up the pores in the concrete,” says Palmer. Volunteers from SRMG installed gorgeous mosaic tile backsplashes. Kichler Lighting donated the lighting package that matched the Kwikset door hardware and Delta plumbing fixtures.
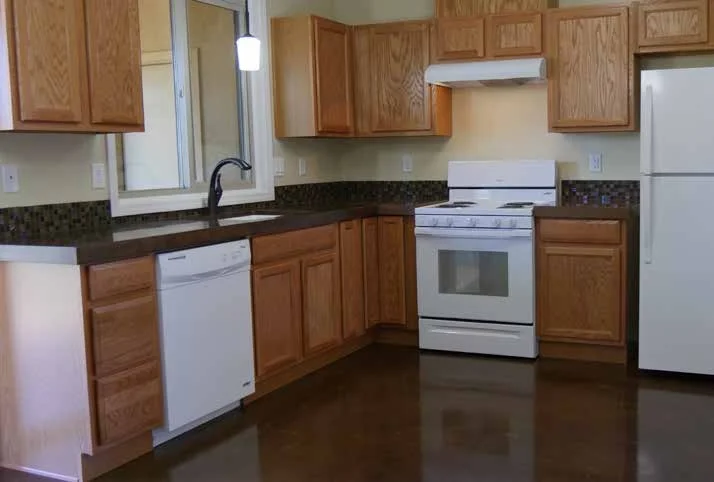
The harmonizing colors palette of the bronze faucet, tile backsplash, concrete countertops and stained concrete floor all work together.
While Palmer was tending to design details, volunteers from his company were working on executing them. “We have a utility crew of fifteen men, which typically works at the cement plant, that would come up to the house every day or other day to work on the painting, landscaping, installing the light fixtures,” says Palmer. “Anything that didn’t require a licensed contractor to do, our people provided that labor.”
“We really made sure that everything was thought through,” he says. “There was a lot of attention paid to detail.” For example, when he found out that the standard windows for a Habitat home were a putty color, Palmer turned to XO Windows for bronze clad windows to match the hardware and concrete to improve curb appeal.
He met with the homeowner and was able to include her in the selection process for various materials, products and color choices and share his enthusiasm about her home’s special features.
THE BLESSING OF A HOME
“The homeowner was very excited about the unique wall system,” says Palmer. “At the dedication we had a sample panel for everyone to see and she asked if we could leave it in the garage so she could show her students. Once it’s covered up, it looks like any other home.”
Teaching the next generation about green building is just one of many ways the homeowner hopes to share the blessing of her new home.
Sedona’s first Habitat for Humanity home is affordable, durable, energy saving and educational. Scott Palmer is delighted about how beautifully the home turned out for the family, especially considering that most of the elements were donated. The final result provides more than just a decent place to live; it is a place to make a life in an inviting, sustainable and practical home.

Kelly Stokes is a freelance writer based in Austin, Texas.
She specializes in writing about architecture, construction, and interior design.
Contact: writing@kellystokes.com
